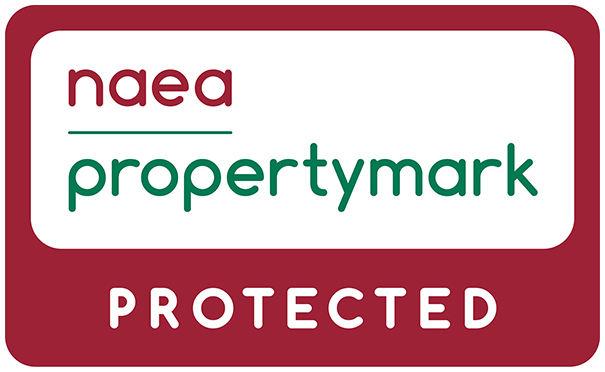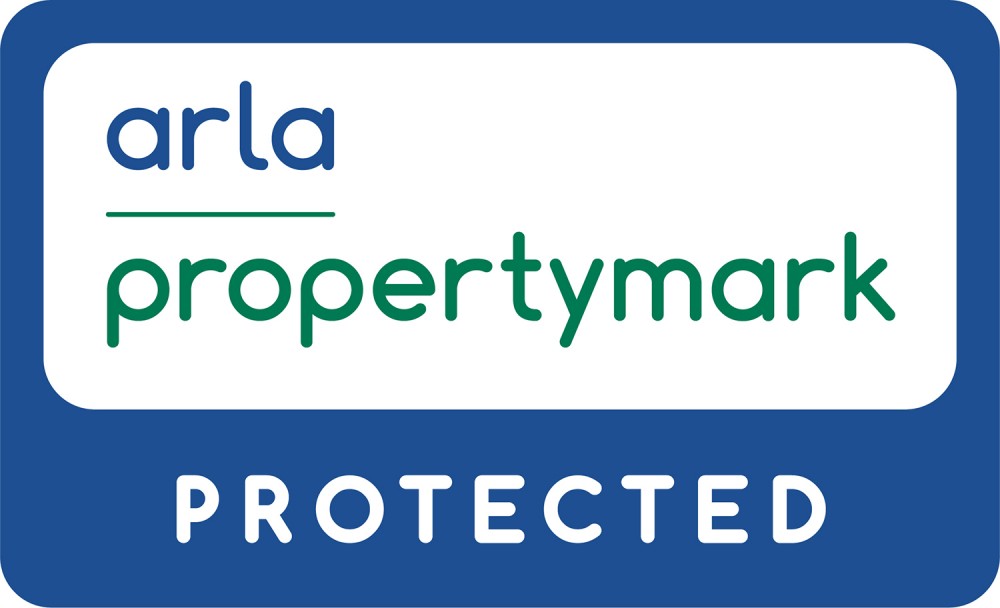Property details
***COMING SOON - NEW BUILD ONLY WEEKS AWAY FROM FULL COMPLETION***A fantastic opportunity to acquire a stunning bespoke four bedroom family home, located in North Leamington's Kenilworth Road, Cubbington, facing picturesque open countryside.
Delicately designed allowing for a bright and spacious home perfect for a variety of buyer needs, whether you are looking to downsize, or a growing family looking to utilize the space.
This premium new home boasts stunning countryside views to front, and a large mature garden to rear providing that rural feel, whilst only 2.4 miles away from the thriving Leamington Spa town centre.
Internally, the ground floor layout comprises of a large welcoming entrance hall, W/C, large living room, study/further reception, and the hear of the home - a spacious open plan kitchen / dining / family room with two separate large bi-folds to the garden. Underfloor heating throughout ground floor.
The first floor layout comprises landing, master bedroom with bi-fold door with Juliet balcony to garden, en-suite shower and built in wardrobes in dressing area, bedroom two also with en-suite shower, two further double bedrooms and family bathroom. All bathrooms and tiles throughout the property will be sourced from Porcelanosa.
Externally, the property provides a large mature rear garden with an expansive 264ft garden cabin perfect for either storage or converting into home office. Also included is a brand new green house and separate shed. Finally, block paved drive to front parking for multiple vehicles.
VIEWINGS AVAILABLE NOW - All visits to site must be arranged via the agent, viewings by appointment only.
Specification :
Kitchen
•Shaker Style dove grey cabinets
•Matching colour coded eye level cabinets
•20mm Correra Quartz worktop, upstands and splashback
•Centre island with 20mm Correra Quartz worktop, breakfast bar and cabinets below
•Under mounted sinks to both kitchen and utility
•Full range Bosch appliances
•Build in white goods and appliances – fridge freezer and dishwasher
•Double oven
•Induction hobs with extractor hood over top
•Herringbone high quality LVT flooring throughout kitchen and family area
Windows and Doors
•Two large double glazed bi-folds in kitchen / family area, aluminium powder coated
•UPVC double glazed windows
•Anthracite externally, and white internally
•Oak veneer internal doors throughout with chrome handles
Heating
•Air source heat pump (10KW)
•Under floor heating throughout downstairs
•Radiators upstairs
Bathroom
•Porcelanosa tiles – high quality textured finish
•Porcelanosa sanitary ware
•Electric mirror with lighting
•Double shower trays with glass panels
General
•Oak handrail and base rail and embedded glass
•Loft access with pull down ladder
•Veluz window to landing
•Glass Juliet balcony to master bedroom
•Built in wardrobes to dressing room in master bedroom
•10 year Buildzone warranty
External
•Electric Vehicle charging point
•Indian Sandstone paving slabs to rear patio
•New 264ft garden cabin
•New large green house and shed
•Block paving to front drive
•Marley Eternit fibre slate roof tiles
•Solar panels included
Planning Permission
Warwick District Council
Reference - W/23/0177
Proposal - Erection of Replacement Dwelling
Decision - Granted
Decision Issue Date - Thu 18 May 2023
Terms & Conditions
Terms and Conditions - Photos are for indicative purposes only and may be subject to change, and all visuals are for illustration purposes only. Floorplans are not to scale and are indicative only. Location of windows, doors, bathroom fittings, kitchen units and appliances may differ, please carry your own due diligence.
Sheldon Bosley knight holds no liability over the construction or completion of the proposed development and all the information has been provided directly from the developers and seller. Purchasers are to carry out their own due diligences prior to exchange and completion.
Dimensions given are approximate and should not be used to order carpets, furniture, or any other fitting.
| Tax Band | % | Taxable Sum | Tax |
|---|
Property location
Property Floorplan







