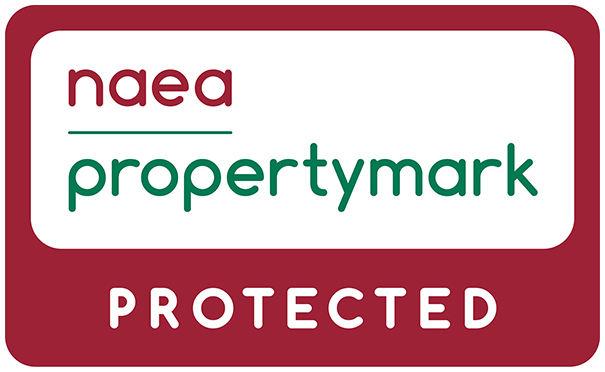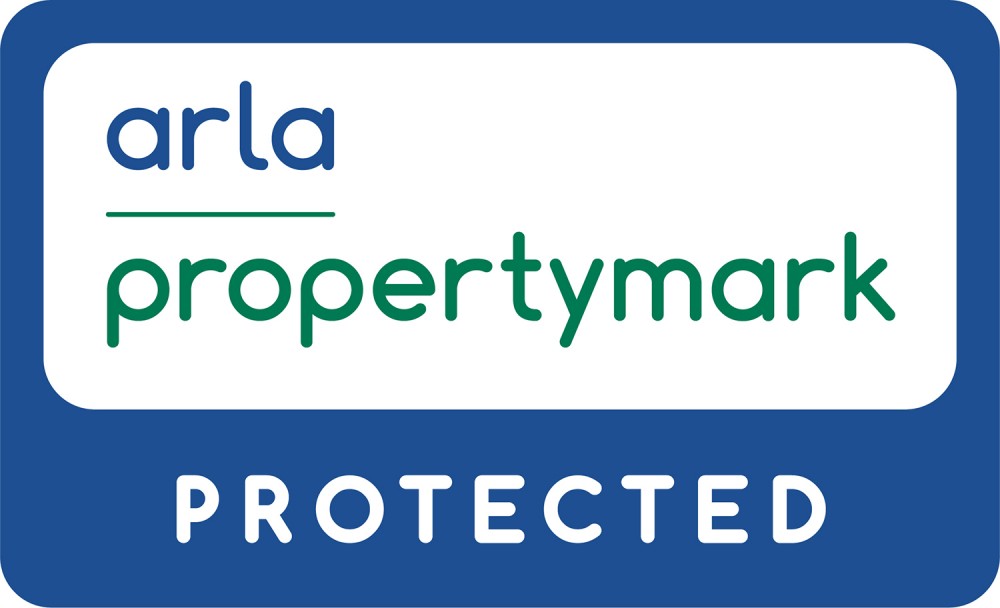Property details
*** NEWLY BUILT, HIGH SPEC AND TUCKED AWAY *** Here is a most attractive, Taylor Wimpey built modern detached residence known as ‘The Whitford’ design upon this semi rural location within Galley Common close to open countryside.The property is presented in excellent order throughout and has many upgrades included to make this a fine and spacious family home worthy of an early viewing with gas fired central heating, upvc double glazing, upvc fascias, soffits and guttering and is ideally placed with countryside walks, excellent road links and amenities.
Briefly comprising: through hall, guests cloakroom / utility, lounge, full length well equipped dining kitchen with integrated appliances and quartz work surfaces, study, landing, four good sized bedrooms, ensuite shower room and main bathroom. Double length driveway, detached garage and westerly facing rear garden. EPC RATING B.
Hallway
With obscured sealed double glazed front entrance door, central heating radiator, high gloss tiled floor, inset ceiling spotlights, useful understairs recess, stairs to the first floor accommodation, built in storage cupboard, further built in understairs storage cupboard, doors to cloakroom and study and further glazed doors to dining kitchen and lounge.
Lounge (4.57m x 3.25m)
With central heating radiator, UPVC double glazed double opening patio doors ad matching side screens out to the rear garden and fitted smoke alarm.
Dining Kitchen (3.15m max x 6.81m)
Being comprehensively fitted with a range of quality high gloss wall and base units with stainless steel handles to two sides and comprising: an inset one and a half bowl stainless steel sink with swan-neck mixer tap, integrated drainer and fitted base unit, further base units and drawers with high gloss quartz working surfaces over with matching upstands, built in five ring hob, splashback to the hob, stainless steel and glass chimney style extractor hood above, built in double oven with cupboards above and below, integrated tall fridge/freezer, tall pull out racking unit, display shelving, breakfast bar, integrated dishwasher and fitted wall cabinets. Central heating radiator, UPVC window to the front, UPVC double glazed double opening patio doors to the the garden, inset ceiling spotlights and high gloss tiled flooring.
Study (2.16m x 2.13m)
With central heating radiator and UPVC double glazed window to the front.
WC/Utility Room (1.60m x 1.78m)
Fitted with a white suite comprising a low level WC and wash hand basin set in a vanity unit with cupboard below and working surfaces to either side. Integrated washer/dryer, central heating radiator, obscured UPVC double glazed window to the rear, inset ceiling spotlights, extractor fan and high gloss tiled floor.
Landing
With central heating radiator, fitted smoke alarm, airing cupboard with hot water tank, loft hatch and doors to all bedrooms and bathroom.
Bedroom One (3.43m plus recess x 3.33m)
With central heating radiator, UPVC double glazed window to the front and door into the ensuite shower room.
En-suite (1.96m x 1.45m)
Having been fitted with a modern white suite comprising a fully tiled corner shower cubicle with built in shower fitment, pedestal wash hand basin and ow level WC. Chrome heated towel rail, obscured UPVC double glazed window to the front, tiled effect flooring, inset ceiling spotlights and an extractor fan.
Bedroom Two (2.92m x 3.40m max)
With central heating radiator and UPVC double glazed window to the front.
Bedroom Three (2.90m max x 3.35m max)
With central heating radiator and UPVC double glazed window to the rear.
Bedroom Four (2.74m max x 3.15m max)
With central heating radiator and UPVC double glazed window to the rear.
Bathroom (2.08m x 1.68m)
Being fully tiled around the bath and half tiled to another wall and equipped with a modern white suite comprising: panelled bath with built in shower fitment, shower screen, pedestal wash hand basin with mixer tap and a low level WC. Chrome heated towel rail, obscured UPVC double glazed window to the rear and tiled effect vinyl floor covering.
Outside
The property sits towards the bottom of a small private drive with mature trees and disused railway line to the front. There is a mature fore garden with flowers, brushes and shrubs, path leading to the front door, lawn and to the side of the property is a tarmacadam double length driveway providing vehicle parking for two / three vehicles and direct access to the garage. Timber gate leading to the rear garden.
The garage has an up and over entrance door, light, power and useful storage space in the pitched roof.
The rear garden points westerly and is a attractive feature of the property with extensive paved patios, lawn, borders to the rear, cold water tap, security light and walled / fenced boundaries.
General Information
TENURE: we understand from the vendors that the property is freehold with vacant possession on completion.
SERVICES: all mains services are connected but not tested. The telephone is available subject to the appropriate telephone companies regulations. Sheldon Bosley Knight have not tested any apparatus, equipment, fittings, etc, or services to this property, so cannot confirm they are in working order or fit for the purpose. A buyer is recommended to obtain confirmation from their Surveyor or Solicitor.
LOCAL AUTHORITY: Nuneaton & Bedworth Borough Council
COUNCIL TAX BAND: D
FIXTURES AND FITTINGS: only those as mentioned in these details will be included in the sale.
MEASUREMENTS: the measurements provided are given as a general guide only and are all approximate.
VIEWING: by prior appointment through the Sole Agents.
| Tax Band | % | Taxable Sum | Tax |
|---|
Property location
Property Floorplan







