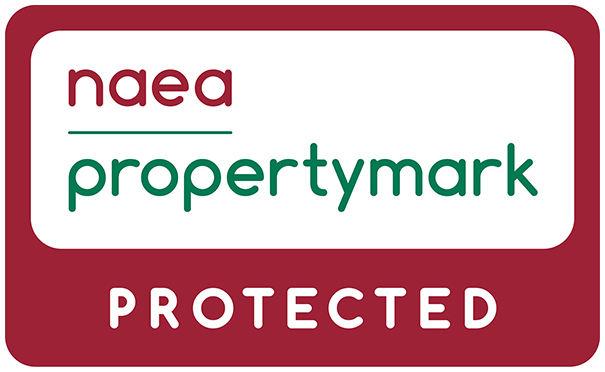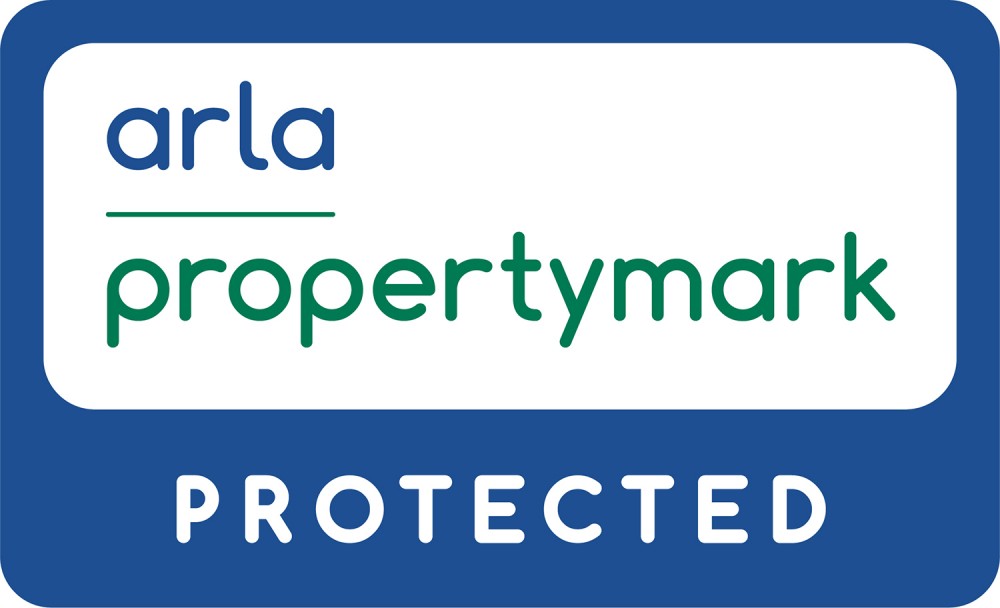Property details
**NO ONWARD CHAIN** A spacious detached family home of approximately 2651.6 sq ft / 246.3 sq m offering versatile accommodation with great scope for further improvement occupying a plot of approximately 1 acre on the edge of this popular village with easy access to Pershore, Evesham, national road and rail networks.The accommodation in brief comprises:
Reception Hall
Lounge
Dining Room
Kitchen
Breakfast Room
Utility Room
Cloakroom
Two double ground floor Bedrooms - one having an ensuite Bathroom
Three double first floor Bedrooms
Bathroom
Store Room
Outside, to the front of the property is a lawned fore garden with an in & out driveway providing off road parking for up to six cars in turn leading to the front door and side vehicular & pedestrian access to the rear of the property.
To the rear is a large private lawned garden with a Detached Timber Double Garage (with power & light), Green House(s), Timber Summer House and a large paved patio area. Private westerly aspect.
Services: All mains services are connected. Central heating & Double Glazing is installed.
Agents Note: Lawful Development Certificate for Proposed Development - 2 large outbuildings and a triple garage (Planning Reference No. 20/00706/CLPU)
The accommodation in brief comprises:
Reception Hall
Lounge
Dining Room
Kitchen
Breakfast Room
Utility Room
Cloakroom
Two double ground floor Bedrooms - one having an ensuite Bathroom
Three double first floor Bedrooms
Bathroom
Store Room
Outside, to the front of the property is a lawned fore garden with an in & out driveway providing off road parking for up to six cars in turn leading to the front door and side vehicular & pedestrian access to the rear of the property.
To the rear is a large private lawned garden with a Detached Timber Double Garage (with power & light), Green House(s), Timber Summer House and a large paved patio area. Private westerly aspect.
Services: All mains services are connected. Central heating & Double Glazing is installed.
Agents Note: Lawful Development Certificate for Proposed Development - 2 large outbuildings and a triple garage (Planning Reference No. 20/00706/CLPU)
| Tax Band | % | Taxable Sum | Tax |
|---|
Property location
Property Floorplan







