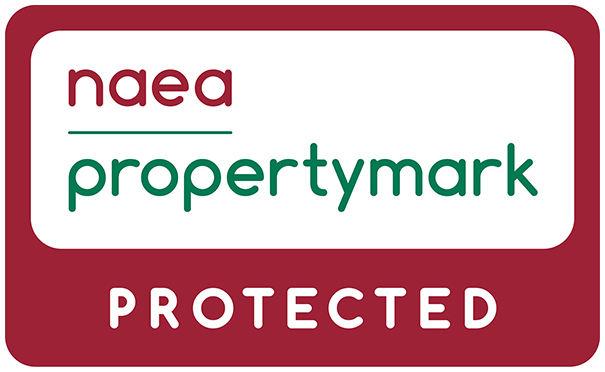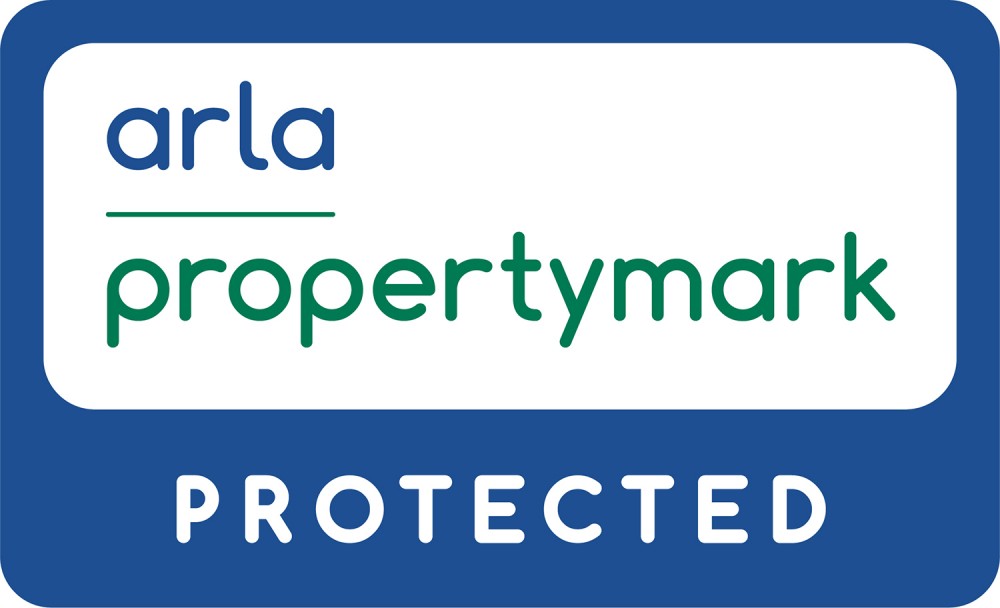Property details
*** WOW - SOMETHING A BIT SPECIAL HERE *** Here is a most attractive and fully refurbished ground floor flat forming part of Merchant House which is situated on the Bull Ring close to the George Eliot Hospital and A444 which has to be viewed to be fully appreciated.The property offers a wealth of charm and character, high ceilings, feature arched secondary double glazed windows, twin parking spaces to the rear, 101 years remaining on the lease, £100 ground rent and offers comfortable, well planned accommodation which is presented in excellent order.
Briefly comprising: entrance hall with feature tiled flooring, open plan lounge / kitchen with modern units, built in oven, hob and integrated fridge, two good sized bedrooms both with built in double door wardrobes and large shower room with feature tiled wall and high glossed flooring. Low maintenance gardens to the front and side with southerly aspect and twin parking spaces. EPC RATING A.
Hall
With impressive wooden entrance door with arched secondary double glazed window above, feature tiled flooring, built in storage cupboard with fitted shelf and space and electric for fridge/freezer, built in further store cupboard housing the electric consumer unit, doors to open plan lounge / kitchen, both bedrooms and shower room.
Open plan lounge/Kitchen (4.65m approx x 4.70m)
Kitchen: Being partly tiled to the walls and fitted with a range of high gloss white wall and base units with stainless steel bar handles comprising: inset single drainer stainless steel sink with mixer tap and fitted base unit, further base units and drawers with quartz working surfaces over, small breakfast bar, built in stainless steel oven, stainless steel hob, stainless steel chimney style extractor hood, plumbing and space for a washing machine, integrated fridge and fitted wall cabinets. Laminate wooden flooring and secondarily double glazed arched window to the side.
Lounge: With double central heating radiator, secondary double glazed window to the side and laminate wooden flooring.
Bedroom One (3.43m max x 4.65m)
With central heating radiator, secondary double glazed window to the rear, secondary double glazed arched window to the side, built in double door wardrobe with hanging rail and double storage cupboard above and laminate wooden flooring.
Bedroom Two (3.51m x 2.08m)
With central heating radiator, secondary double glazed window to the side, built in double door wardrobe with hanging rail, double storage cupboard above and laminate wooden flooring.
Shower Room (1.96m x 2.13m,0.30m)
Being fully tiled to the walls, feature slate tiling to one wall and equipped with a modern white suite comprising: double width walk-in shower cubicle with built in shower fitment, semi-pedestal wash hand basin with mixer tap and a low level WC. Chrome heated towel rail, high gloss tiled floor and extractor fan/
Outside
The block of apartments at Merchant House sits on the corner of The Bullring on the approach to Harmony Court and the recently built Foundry House and offers a ground floor apartment of just four fully refurbished and modernised apartments. The property has low maintenance gardens to the front and the rear, mainly of pea gravel / small stones, herbaceous border giving a degree of privacy, timber gate entrance with stepping stone path, large wooden storage shed, raised and mature flower beds and to the rear is further loose gravelled area on split level heights with further mature and well stocked borders, conifer screening and shrubs. Situated to the rear are two allocated motor vehicle parking space and visit parking on a first come first served basis.
General Information
TENURE: we understand from the vendors that the property is Leasehold held on 125 year from 2000. Therefore there are approximately 101 years remaining. The current ground rent is £100 per annum.
SERVICES: all mains services are connected but not tested. The telephone is available subject to the appropriate telephone companies regulations. Sheldon Bosley Knight have not tested any apparatus, equipment, fittings, etc, or services to this property, so cannot confirm they are in working order or fit for the purpose. A buyer is recommended to obtain confirmation from their Surveyor or Solicitor.
LOCAL AUTHORITY: Nuneaton & Bedworth Borough Council
COUNCIL TAX BAND: A
FIXTURES AND FITTINGS: only those as mentioned in these details will be included in the sale.
MEASUREMENTS: the measurements provided are given as a general guide only and are all approximate.
VIEWING: by prior appointment through the Sole Agents.
| Tax Band | % | Taxable Sum | Tax |
|---|
Property location
Property Floorplan







