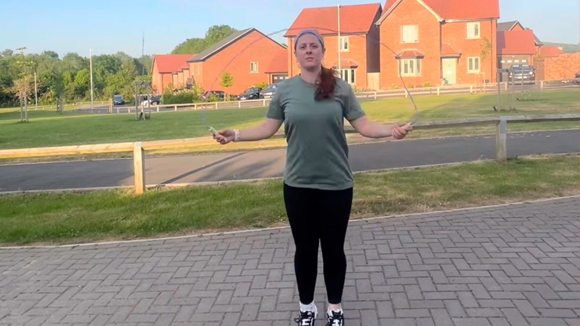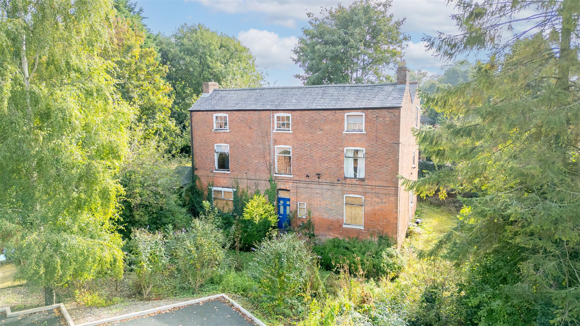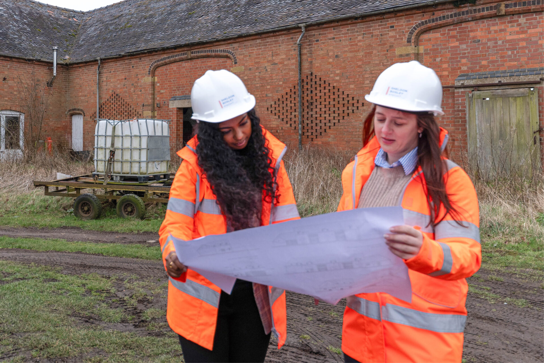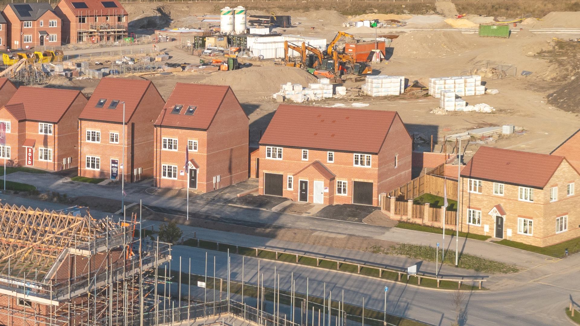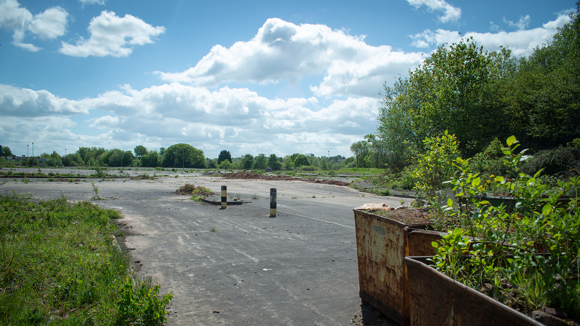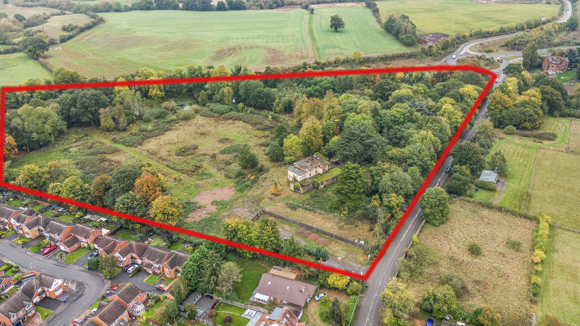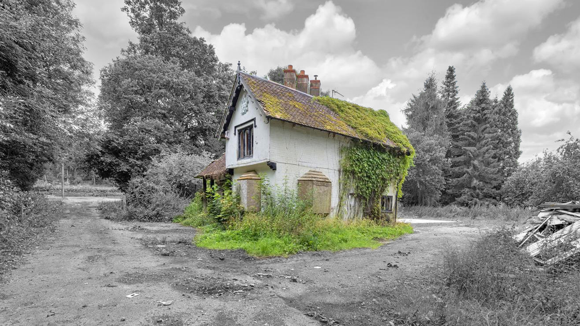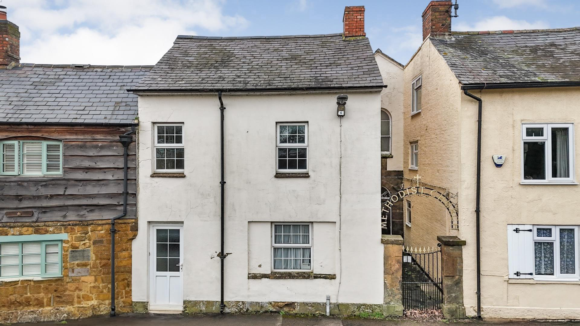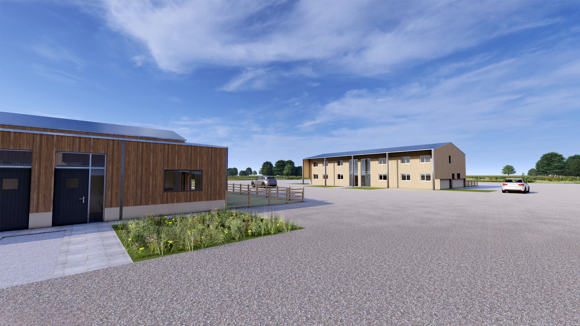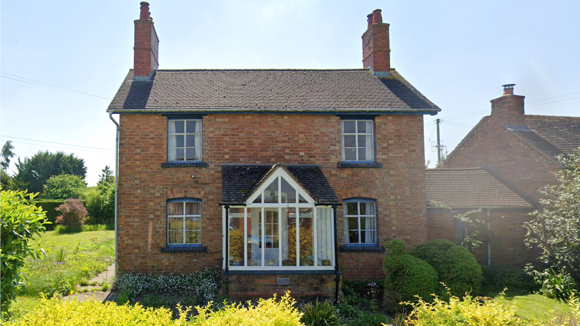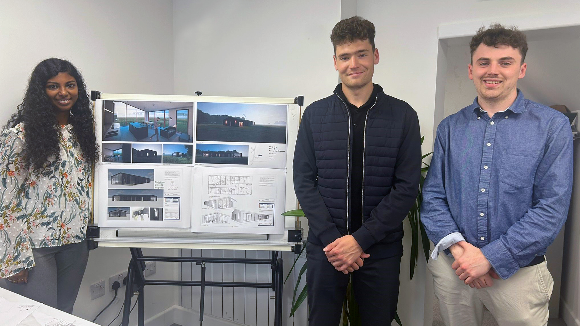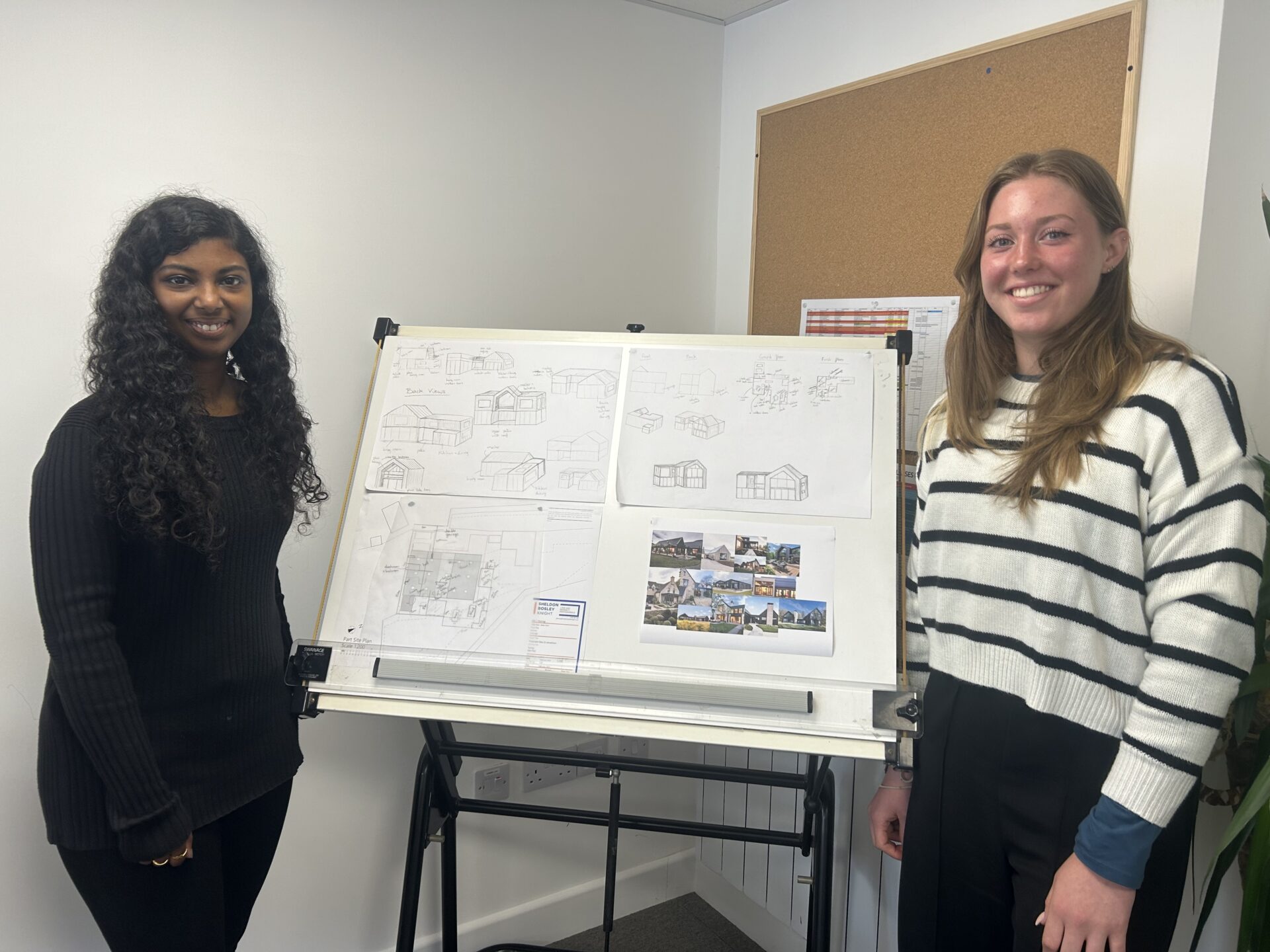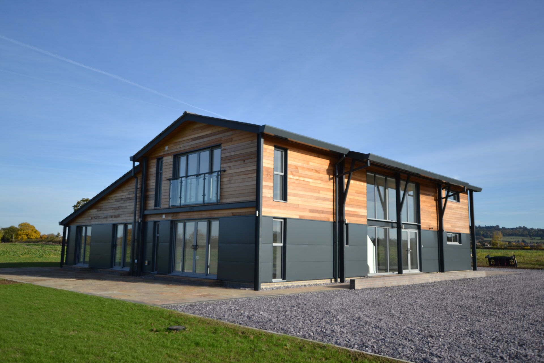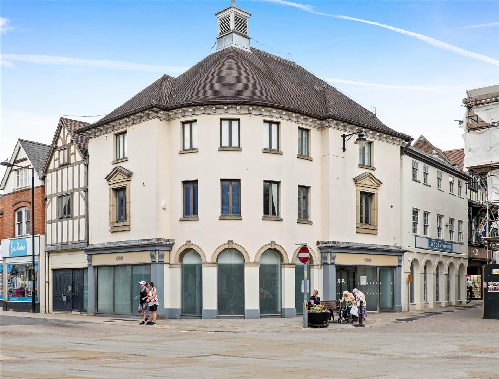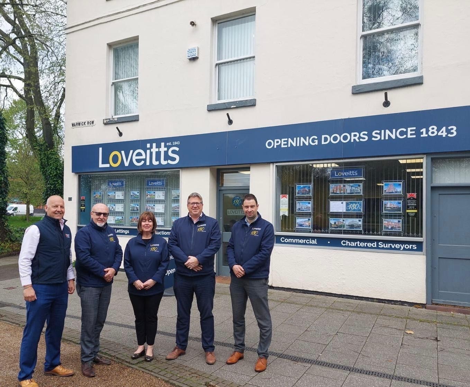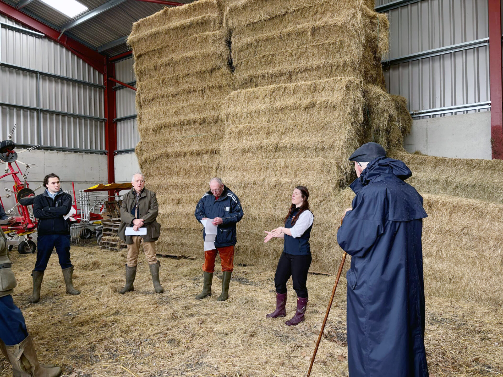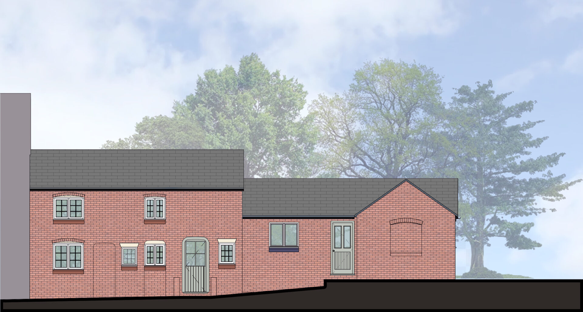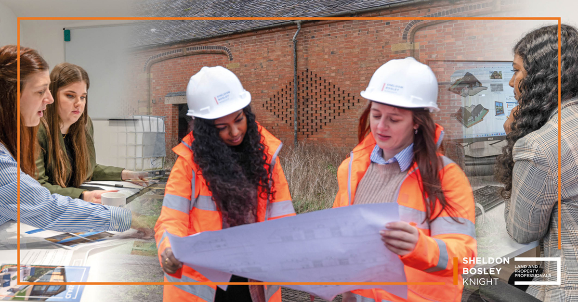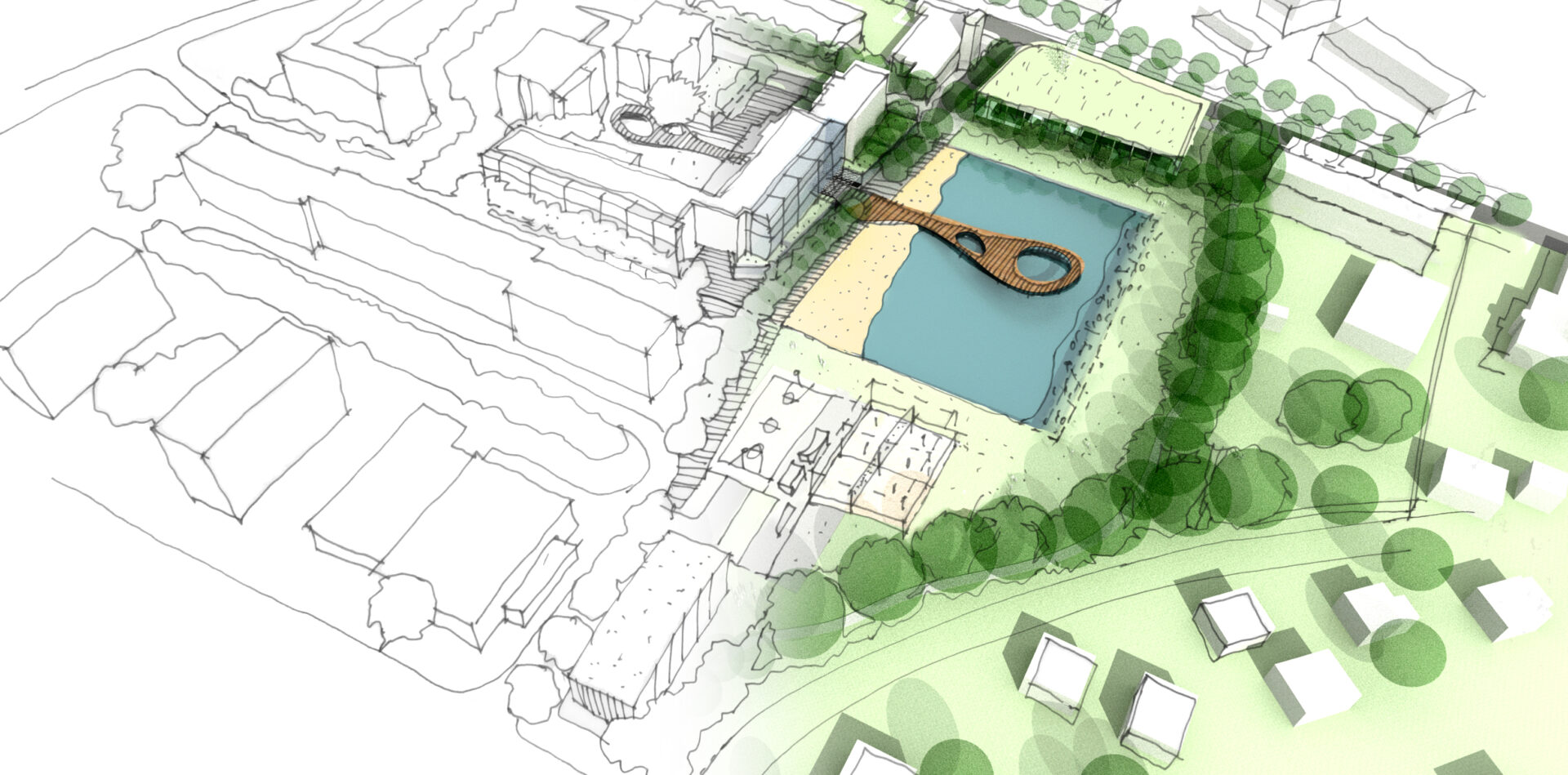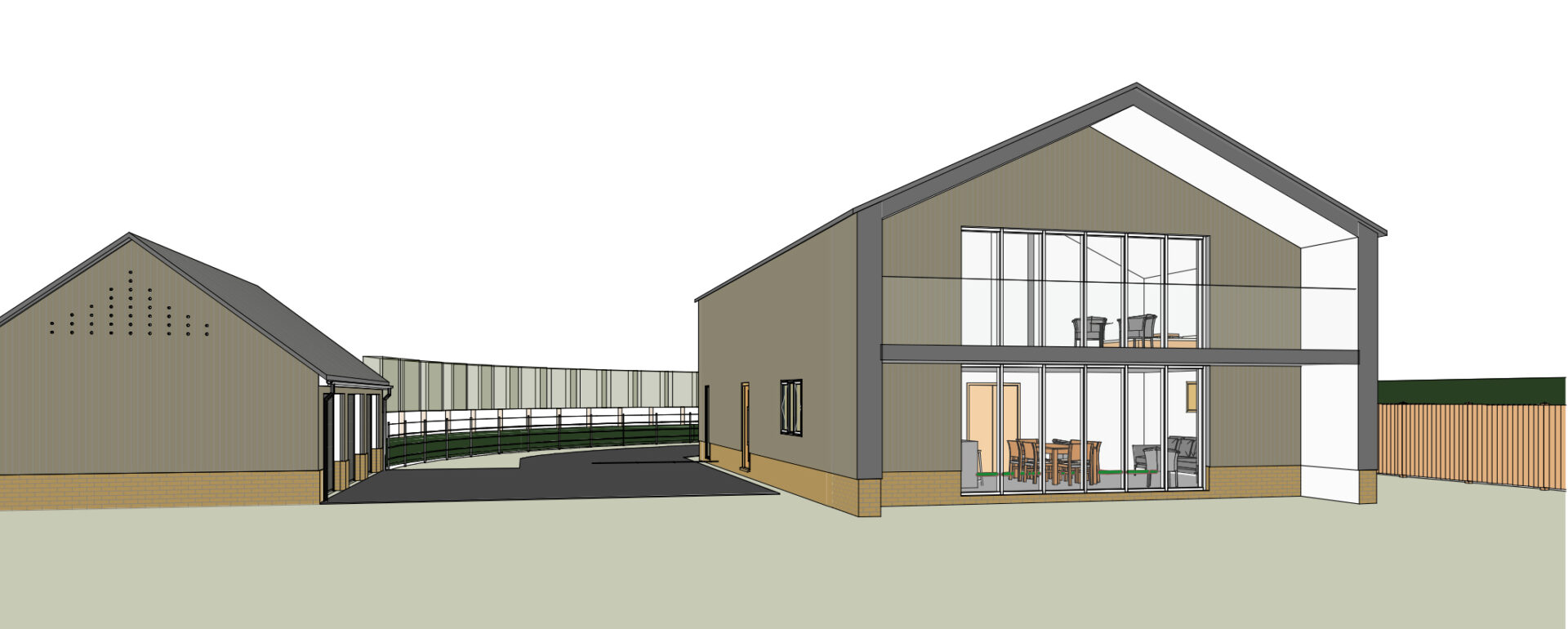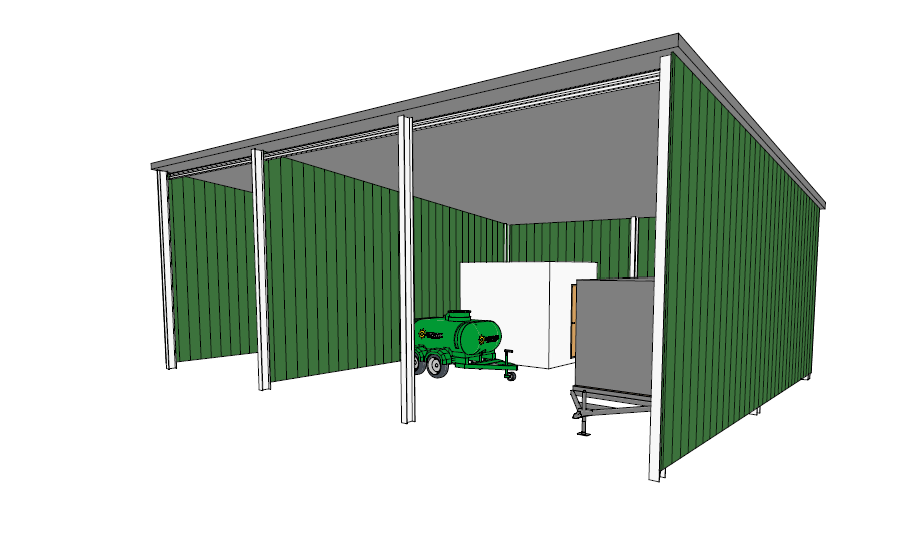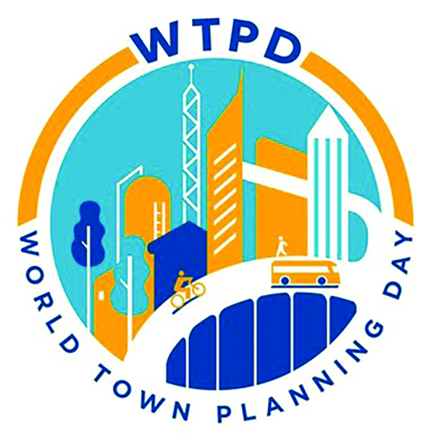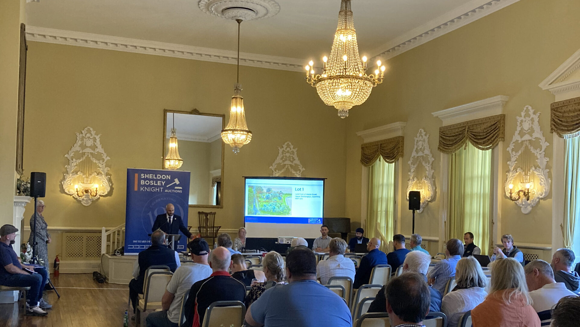ABOUT US
The Sheldon Bosley Knight planning and architectural team are skilled and experienced professionals in projects of all sizes and types.
From initial informal planning advice, through to the preparation, submission and monitoring of planning applications and appeals, we are here to guide you through the ever more complicated world of planning. Often we can steer you on the merits of a project in a matter of minutes.
Our award-winning planning and design team offers a full planning solution, including in-house architectural capabilities, all under one roof. We have represented landowning clients in their rural diversification projects for a number of years, with specialisms including barn conversions, new agricultural buildings, removal of occupancy conditions and a variety of other diversification projects.
Contact our team
SECTORS
The Sheldon Bosley Knight planning and architectural team are skilled and experienced professionals in projects of all sizes and types.
From initial informal planning advice, through to the preparation, submission and monitoring of planning applications and appeals, we are here to guide you through the ever more complicated world of planning. Often we can steer you on the merits of a project in a matter of minutes.
Our award-winning planning and design team offers a full planning solution, including in-house architectural capabilities, all under one roof. We have represented landowning clients in their rural diversification projects for a number of years, with specialisms including barn conversions, new agricultural buildings, removal of occupancy conditions and a variety of other diversification projects.
STAGES - RIBA 0-4
01.
Feasibility
Initial consultation to discuss your budget scope and design plans for the project.
02.
Concept Design
Discuss ideas and early design options, project constraints & opportunities,
03.
Planning
Guiding you through the Planning requirements and process.
04.
Building Regulations
Technical drawings and submission to Building.
OUR SERVICES
- Pre-application advice and feasibility drawings.
- Co-ordination of professional third party planning reports and assessments.
- Bespoke architectural design drawing and 3D modelling.
- Land and building surveys.
- Planning application preparation, submission and monitoring, including design and access, policy and heritage statements.
- Committee presentation and key stakeholder consultation
construction design and management regulations. - Specialists in class Q and other permitted development applications.
- Land registry plan production and boundary surveys.
approval rate
approval rate
approval rate
submitted
MEET THE PLANNING TEAM
Charlie Cartwright
Senior Architectural Technician
Stratford-upon-Avon
Isabella Allford
Assistant Planner
Stratford-upon-Avon
Natasha Blackmore da Silva
Head of Planning and Architecture Associate Director
Stratford-upon-Avon
Planning & Architecture News
Learning on the job
Biodiversity Net Gain one year on
Skipping her way through May
SBK Unplugged
More than £2 million raised at SBK’s latest auction
Something for everyone at this month’s auction
Housing and construction boost in spring statement
Overhaul of local plans to boost housing supply
Grey belt unlikely to have significant impact on housebuilding
Planning for new developments
Inquiry into land value policies welcomed
Planning for the future
More than a million raised at Sheldon Bosley Knight’s final auction of 2024
Plenty to cheer about at SBK’s final auction of 2024
World Planning Day 2024
Winners and losers in Labour’s first budget in 14 years
Going, going, gone in Hinckley!
World Architecture Day 2024
Where there’s a will….
Through these architect’s eyes
First approvals received under new Class Q and Class R criteria
Overhaul of planning system to meet mandatory housing targets
Planning her career
Successfully selling land with planning permission at auction
King’s speech gets mixed response
New housebuilding and planning targets given the thumbs up
Be the architect of your own career
Planning team’s challenge accepted
Keeping up-to-date
Planning approval for new Evesham office
SBK adds Loveitts to the fold
Team work in action at Castle Farm
SBK’s planning team secures approval for residential annexe
SBK Unplugged episode 4 has landed
A missed opportunity?
The PPE pink tax
The popularity of self and custom build housing
Women in Construction Week
Episode 2 of SBK Unplugged is live
Mandatory wildlife protection for new developments
SBK planning team secures another Class Q approval
Meet the team – Natasha Blackmore da Silva
Meet the team – Charlie Cartwright
Meet the team…. Laura Ulyett
Meet the team… Indujah Srikaran
SBK’s planning team celebrates success
A day in the life…..
Learn Globally, Apply Locally
Celebrating World Planning Day
More auction success for SBK
Land and buy-to-let properties feature strongly in Sheldon Bosley Knight’s latest auction
Congratulations to Tasha!
SBK’s Tasha up for a prestigious planning award
More than £4 million raised at our latest auction
SBK’s growth continues with acquisition of two Leicestershire lettings businesses
Climate Resilience
What is World Town Planning Day?
Architecture as a positive force for wellbeing
Slow and steady wins the race
Planning advice – it’s what we do
A guide to Class Q Conversions
Class Q Development
World Planning Day
Natasha Blackmore da Silva Attains RTPI Chartered Town Planner Status
SBK Diversifies Cattle Building into Local Business Storage
Meet the Team: Dan, Director and Co-owner
Planning During Lockdown
Sheldon Bosley Knight Planning Team Win Planning Inspectorate Appeal
Lucy Pierce Joins Our Award Winning Planning & Architecture Team
Making plans to strengthen the Sheldon Bosley Partnership
Farewell to Jim Richardson
Accreditations






